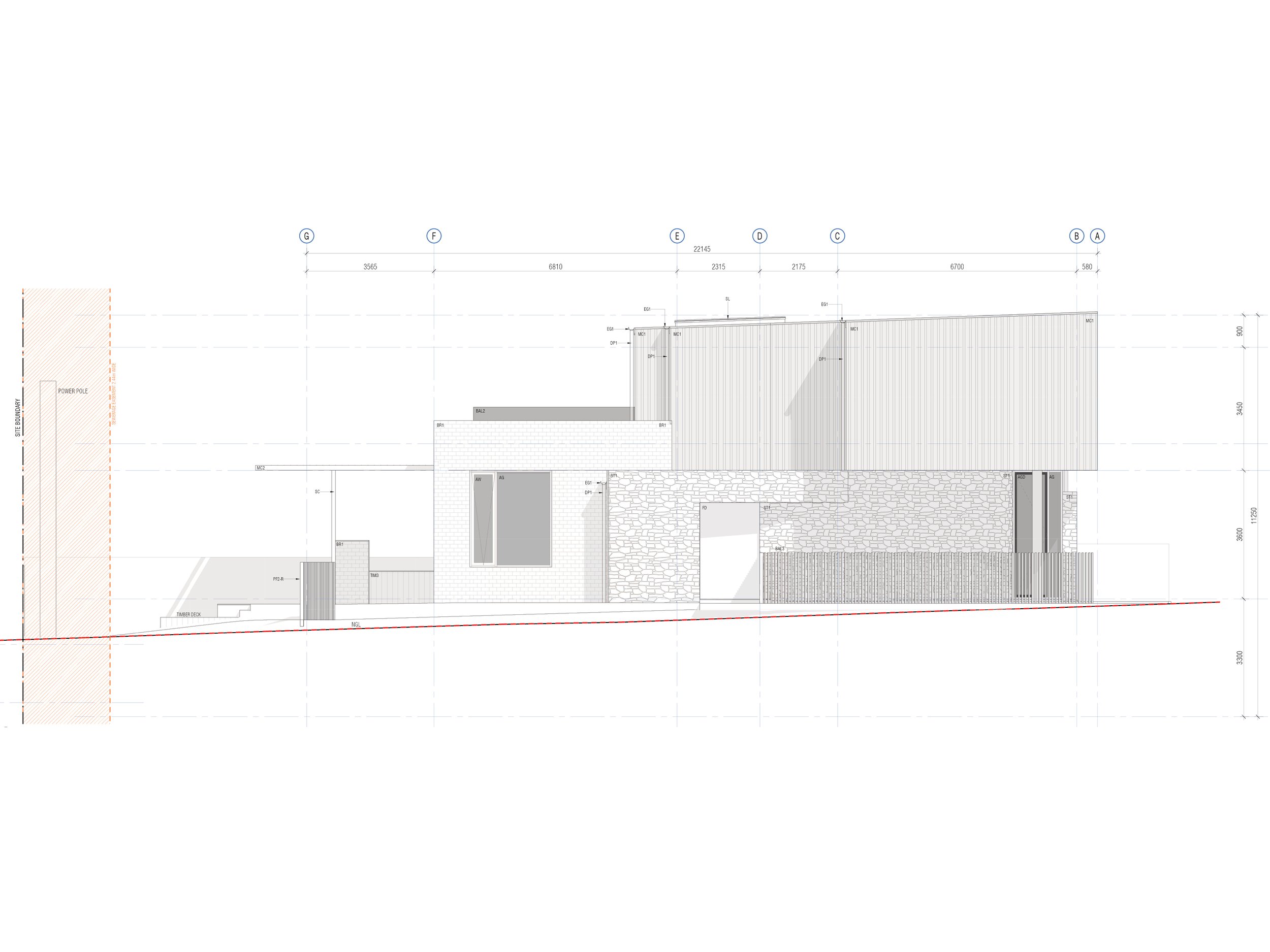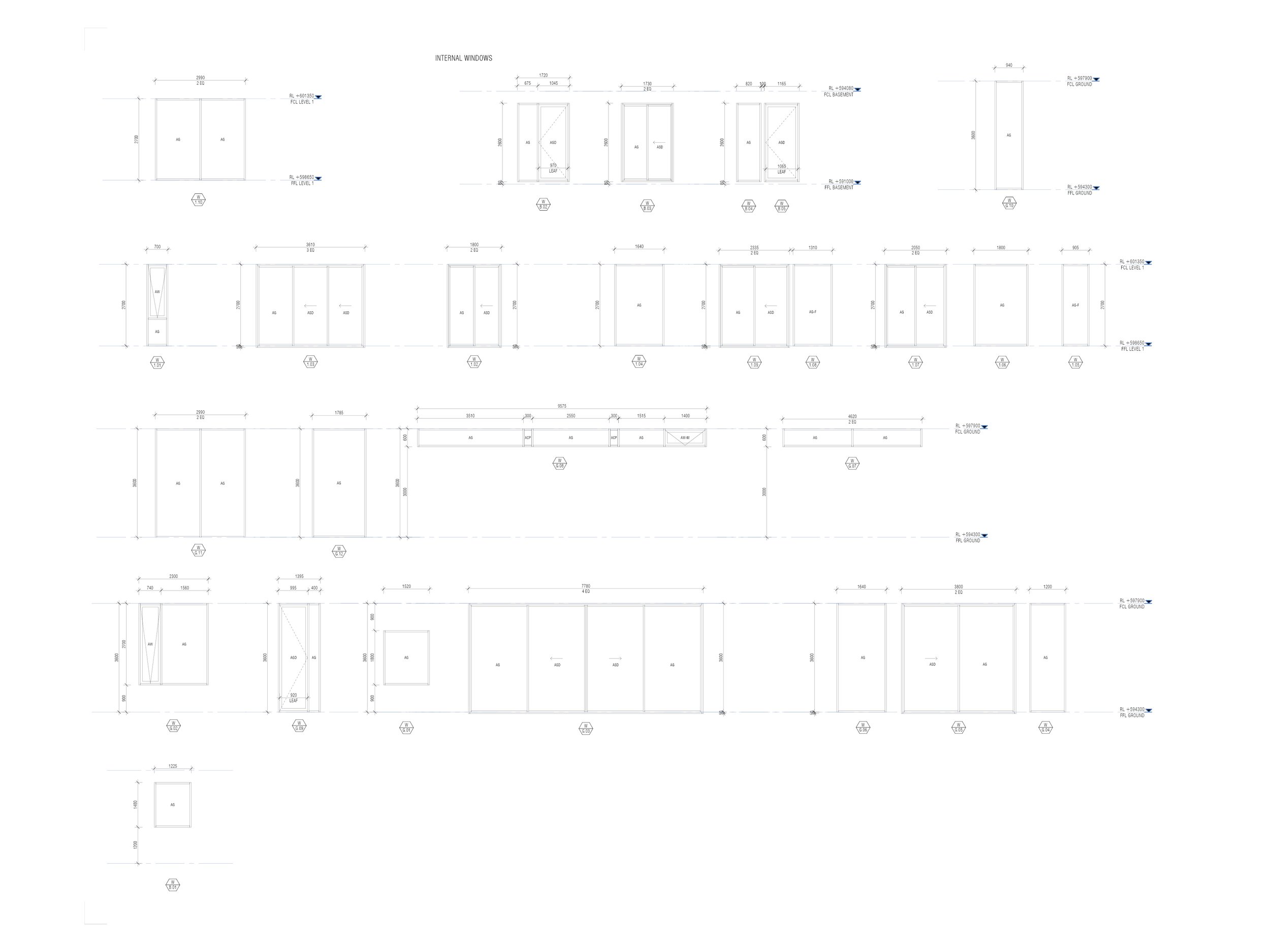
A unique and striking, single residential project located on a constricting site…The proposal consists of two storeys and underground basement. Cantilever House major gestures are a striking street facing gesture with a solid textured stone base and lightweight cantilevered first floor that maximises glazing and views. A large lightwell acts as a unifying element that connects the tree levels through shared access to light and views of the sky.
Cantilever House
Collins Pennington Architects - 2023






