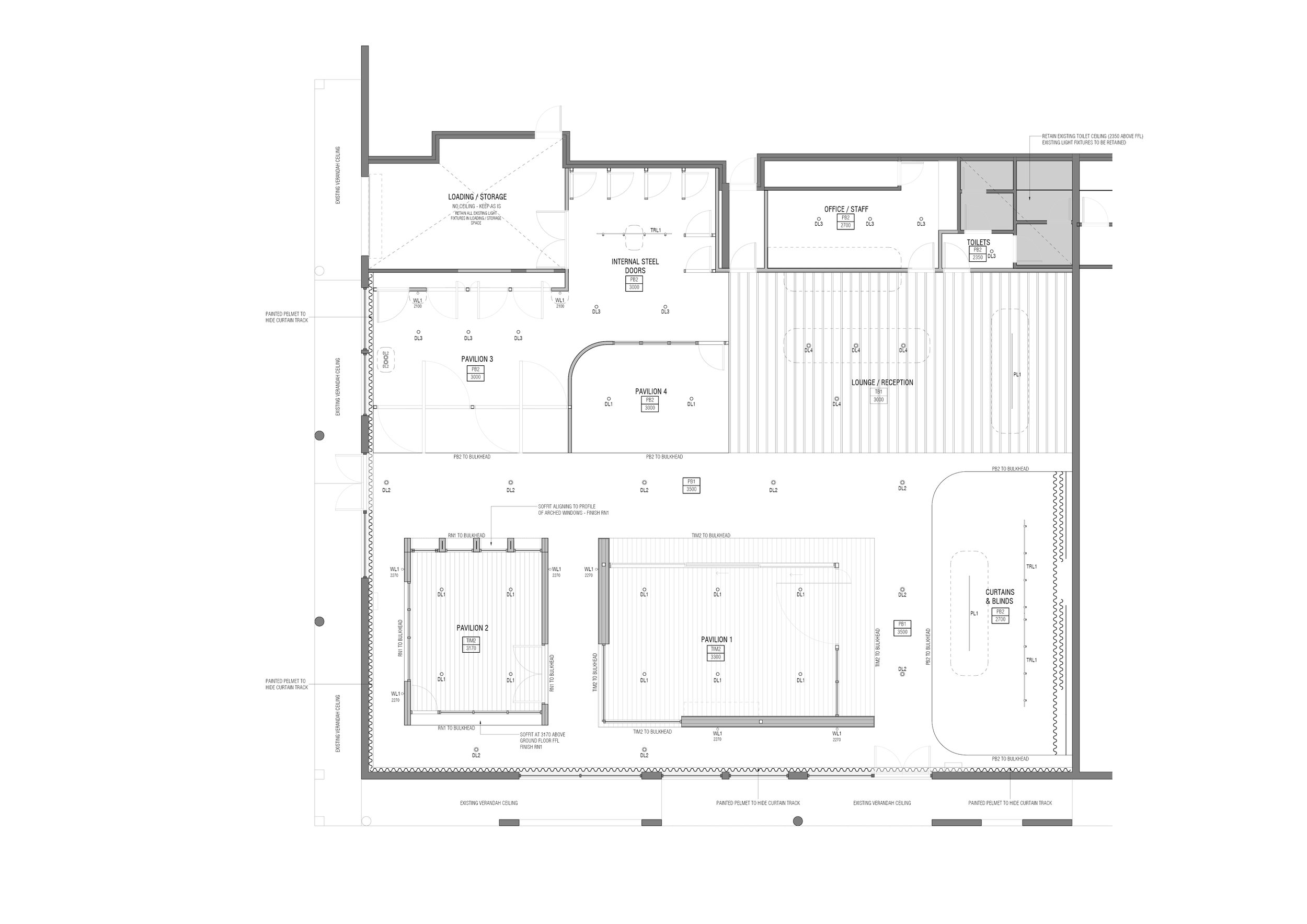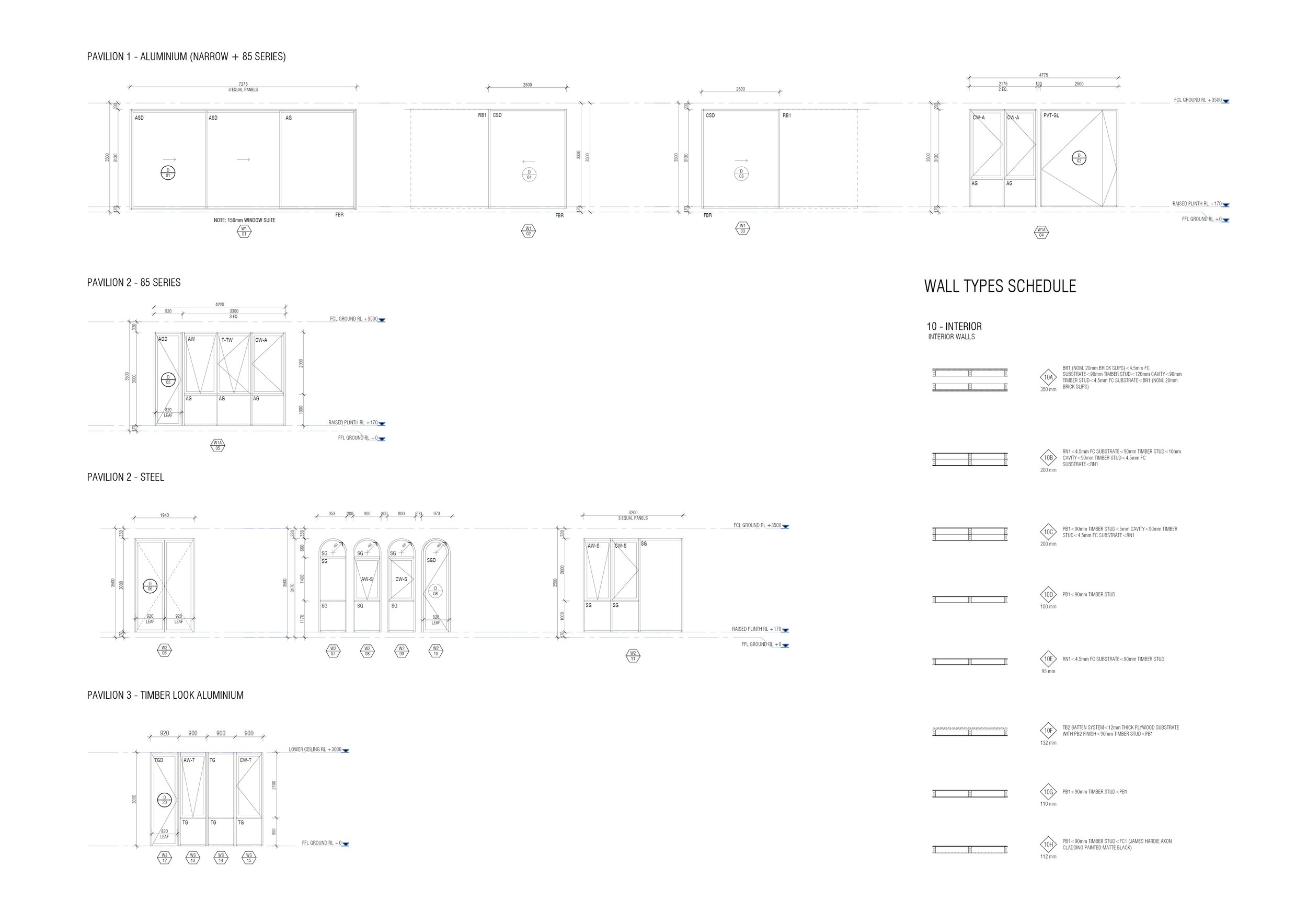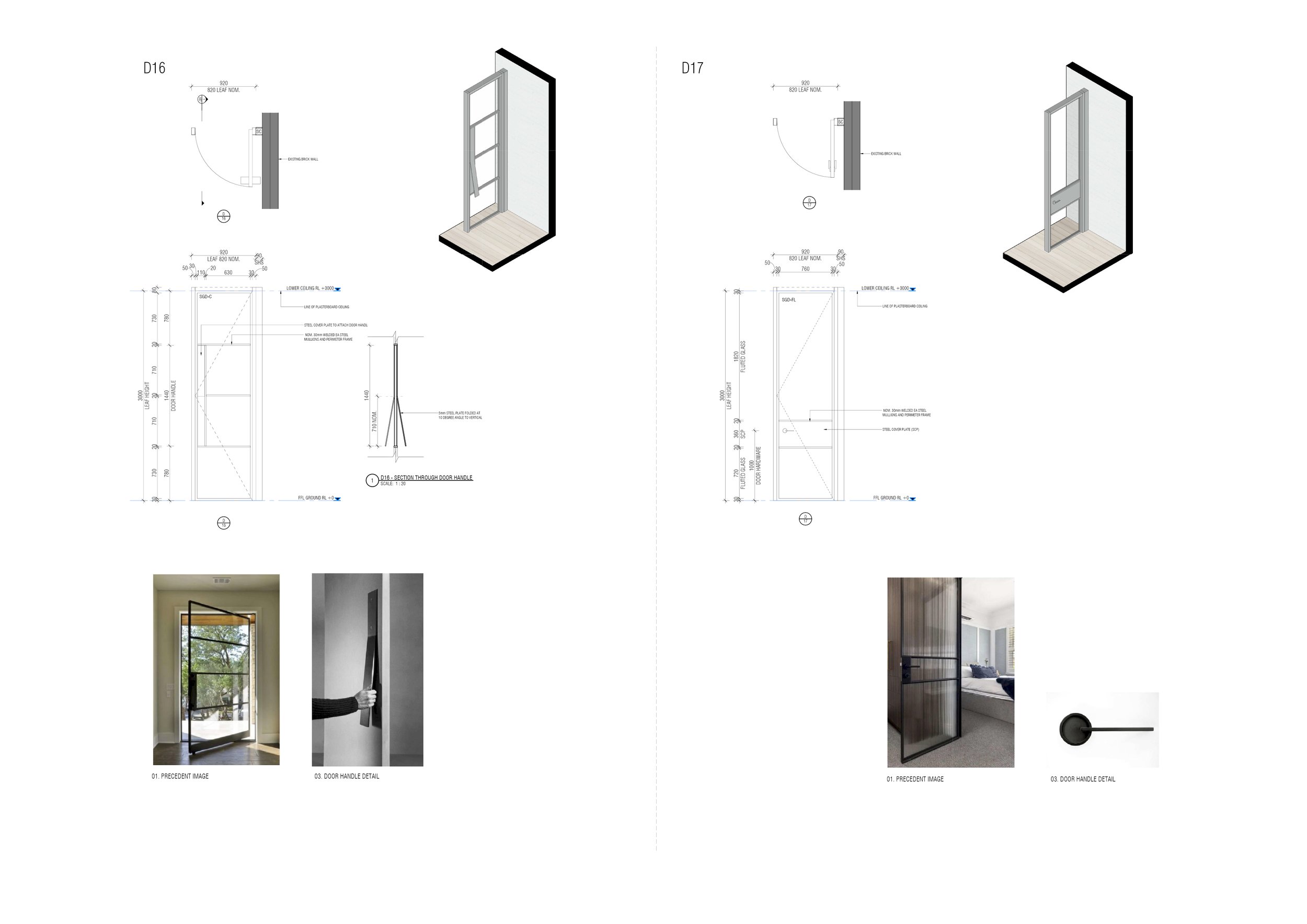PIXL is an experience focused showroom fit-out for a client who provides custom glazing and entry doors. By prioritizing visitor experience and the realistic showcasing of the product, we designed a series of pavilions that highlight the client’s products in a real-world context. Custom stone tables and plinths are utilized for both display and storage, enhancing the showroom's functionality and aesthetic appeal.
The neutral colour palette is enriched with warm timber accents on the floors and ceilings, while the use of natural materials such as stone, bricks, and steel adds texture and sophistication. This carefully selected material palette exudes simplistic luxury, creating an inviting and refined environment that resonates with the end user’s experience and expectations.
Pixl Fit Out
Collins Pennington Architects - 2024








