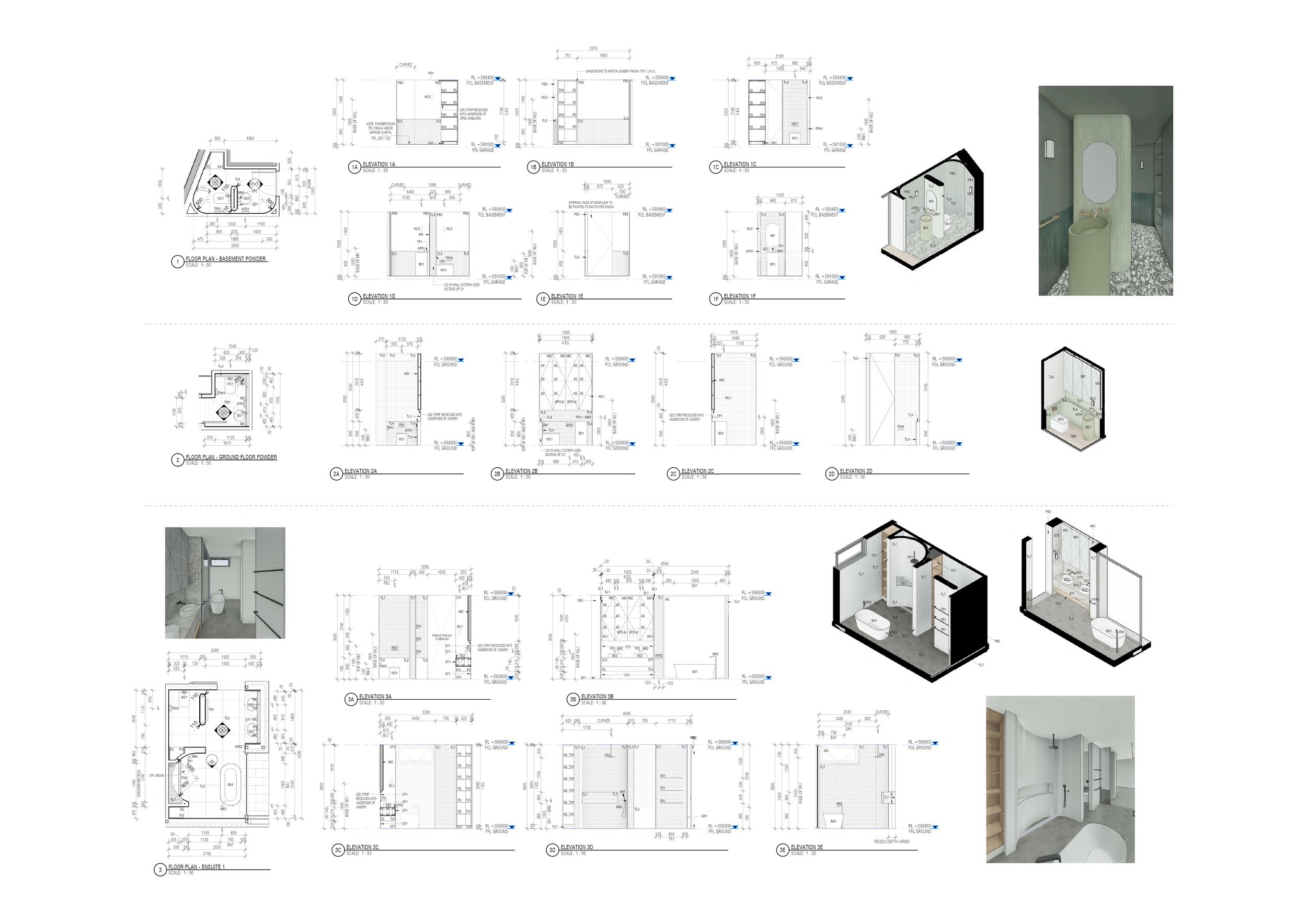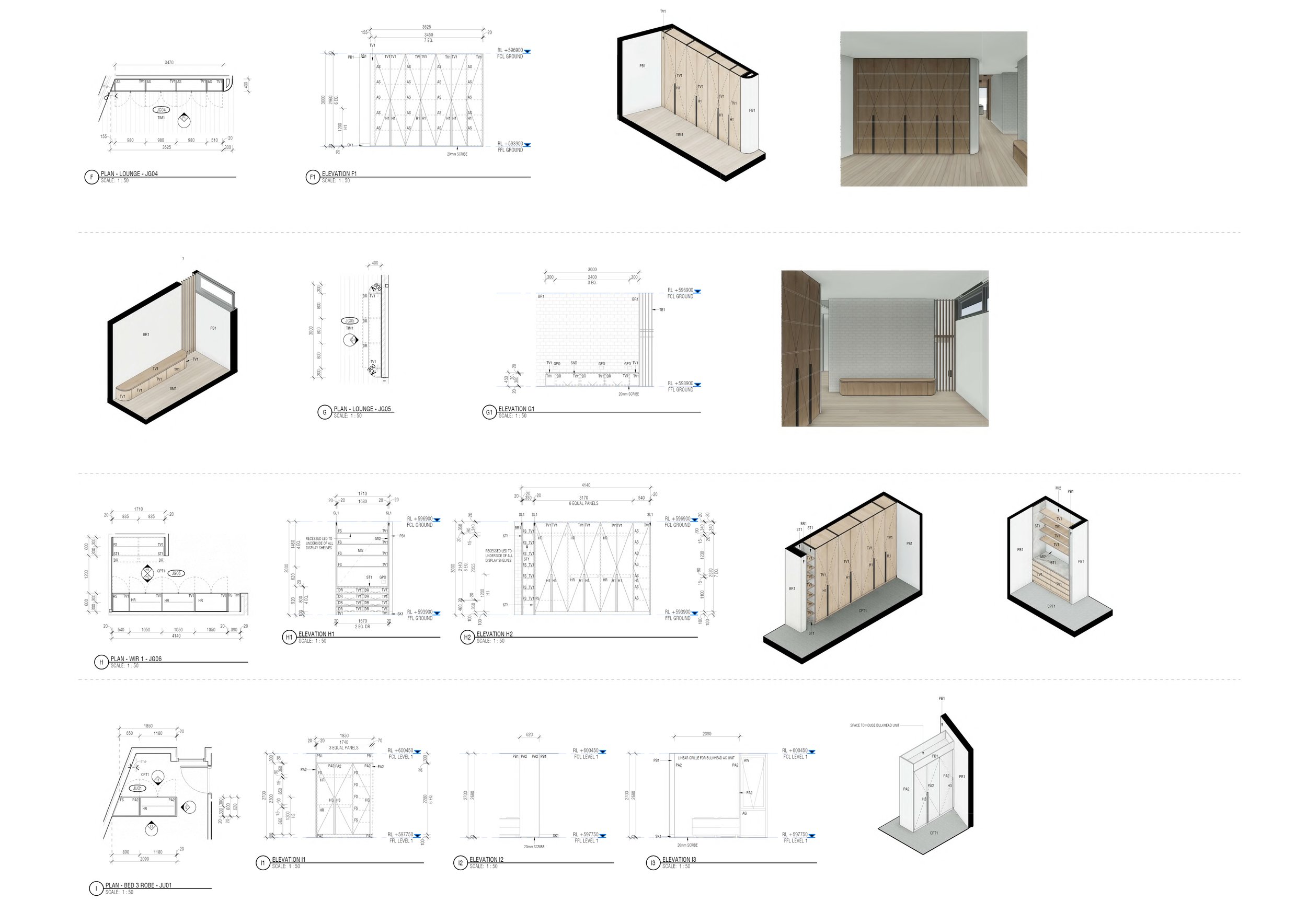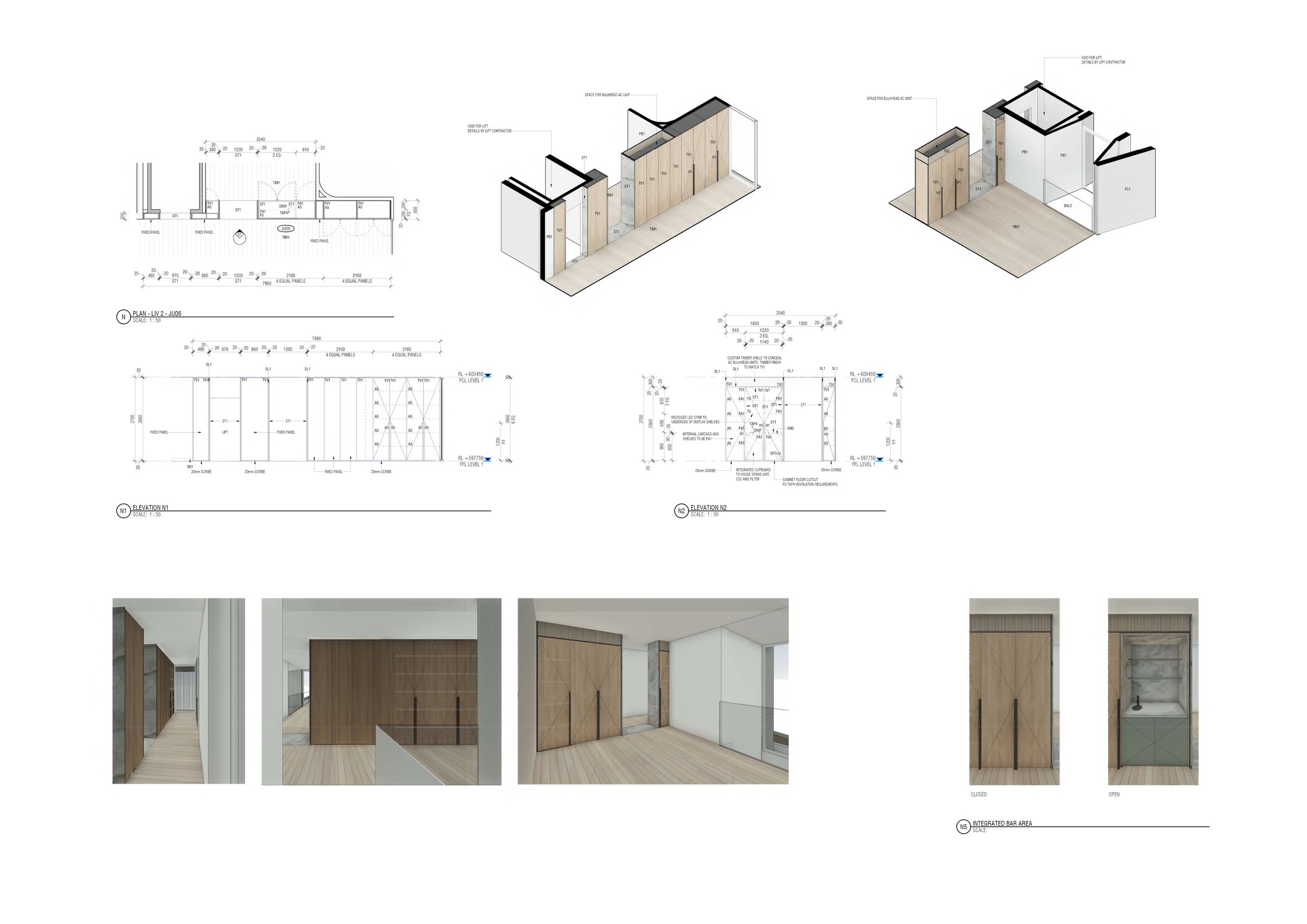
An extension to the Cantilever House project. The interiors for the Cantilever House project are designed to be modern, multipurpose yet inviting. A neutral palette of whites and greys draws inspiration from the exterior via the use of brickwork and natural stone.
Strategic placement of curves and timber veneer brings a much-needed warmth and texture to the interiors while tones of green are introduced as accent pieces and moments of wow and experimentation perfectly exemplified in the basement powder and wine rooms.
Cantilever House (Interiors)
Collins Pennington Architects - 2024







