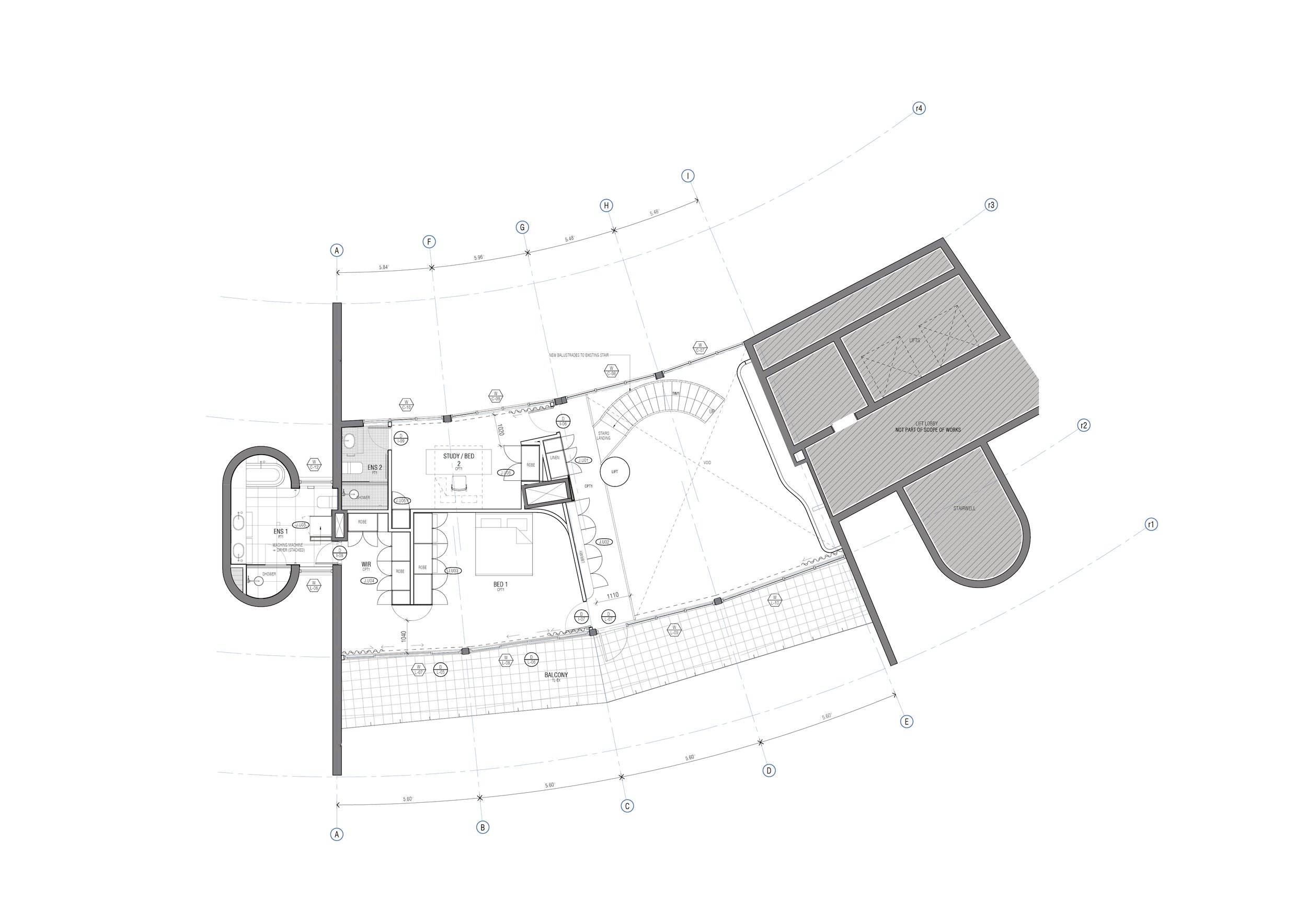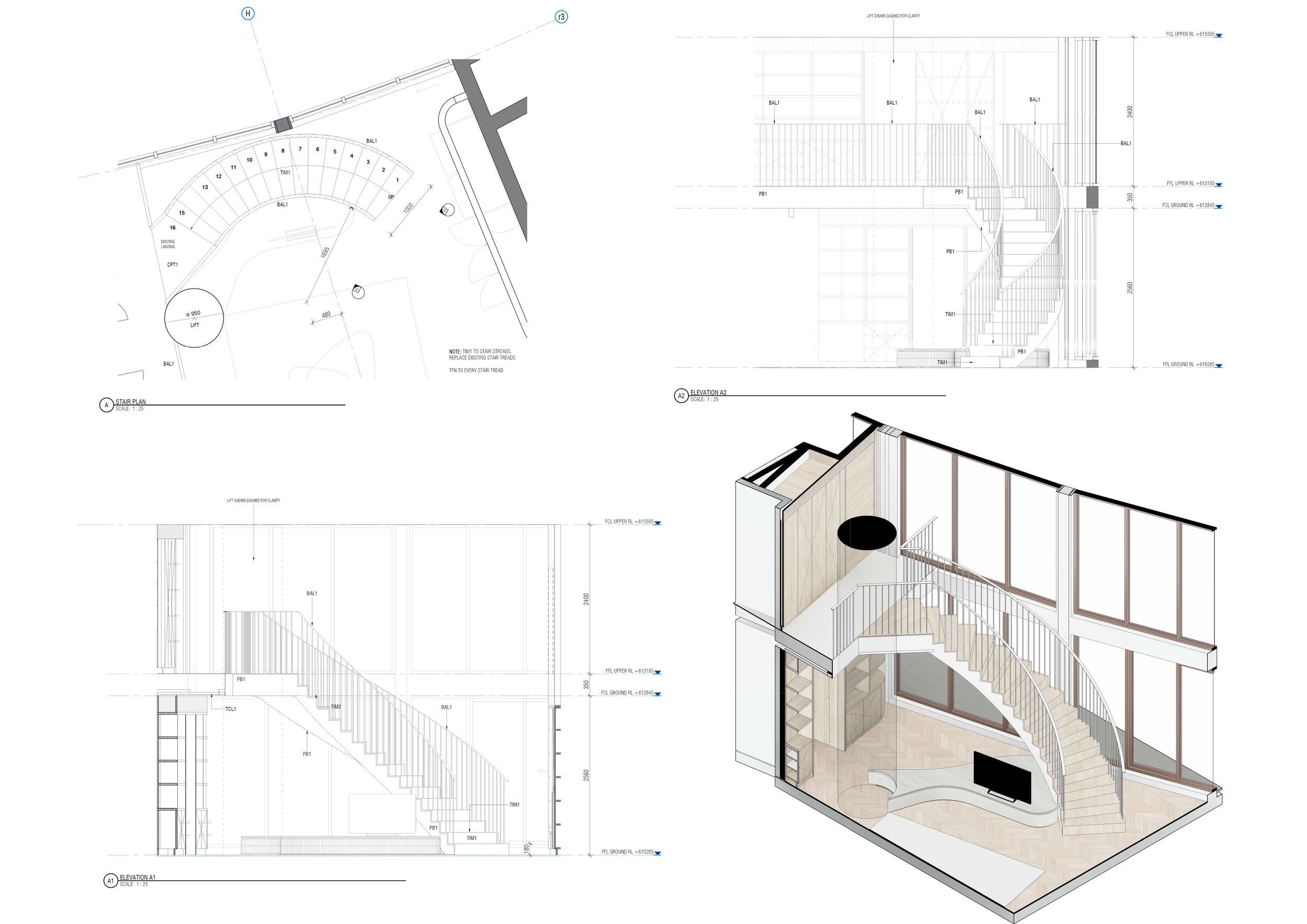
A penthouse renovation focused on a synthesis of zones while not obstructing north and south views over Canberra. The planning was set up to work with the retaining of existing apartment mech cores and existing stairway to the upper level. Additionally the location and configurations of Wet areas were retained in order to minimise any additional plumbing works.
New joinery played a major part in the scheme becoming sculpture like installations being the vessels of showcasing the client’s vast art collection. The interior was inspired from the modern country home combining the warmth and texture of timbers, statement pieces / accents using honed travertine and eucalypt greens.
Capital Penthouse
Collins Pennington Architects - 2024









